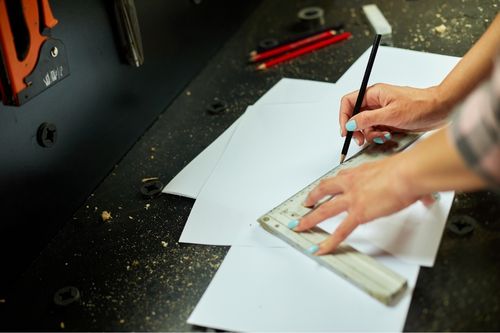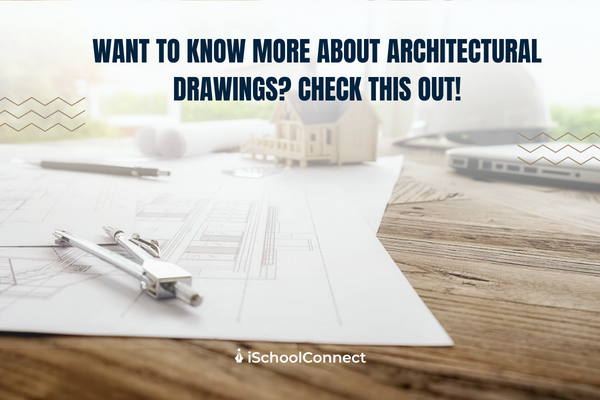Table of Contents
What is architecture drawing?
On a top-down level, it sounds like a relatively straightforward “drawing”, but in practical application, this serves as a foundation of not just laying the bricks but much deeper nitty gritties that are essential to any structure. With that said, we’ll take a deep dive into the various types of architectural drawing and how each of them is a top priority for an architect:
- Floor Plan: When dealing with structures involving multiple rooms, architects can create floor plans for every room to tinker with the design and logistics of each room. Window layout, door placement, etc., are all reliant on a sound floor plan.
- Site Plan: A site plan takes a holistic view of the structure being built alongside any other projects that are complimentary to the same. For example, gardens & parking lots are additions to an apartment complex. Having a site plan gives construction staff an overall view of how each element will fit into the project.
- Elevation: This diagrammatic representation focuses on how tall a structure is and how the height of the structure would impact it. This becomes extremely handy when installing windows and doors, since disproportionate installations will not be in the best interest of the architecture.
Having touched on the various types of architectural drawings, let’s move on to the tools that enable architects to prepare such detailed models.
Tools used for architecture drawing

- AutoCAD: An absolute favorite of professionals, this software has been widely used since its inception in 1982. This software is usually used as the first step to an architecture drawing since it enables designers to lay out the essential elements, and later export to other software for more detailing.
- ArchiCAD: Widely regarded as a software that provides everything an architect needs, ArchiCAD enables designers to create 2D and 3D models. Its easy-to-use functionality enables learning the basics with minimal effort.
- Rhino3D: A mainstay since the ’90s, Rhino 3D enables designers to insert drawings into the model, which then get converted into 3D models, all by the software. Additional functionality includes animations and professional-grade rendering
Having spoken about the tools that get you there, let’s talk about a few steps that can help you begin your journey into architecture drawing

Getting started with architecture drawing
- Keep a journal: Having a dedicated journal would help you keep track of all the ideas you encounter with respect to architecture and would help as an idea bank. This would also mean great practice in the domain of drawing.
- Pick up on Descriptive Geometry: This domain of study enables designers from various professions to showcase 3D objects as 2D images.
- Do abstract sketching: Letting your ideas flow is a great step towards gaining a clearer picture of what works and what doesn’t.
- Try & replicate existing architectures: Gaining inspiration from well-established structures would provide a great perspective into the thought process and the considerations that architects make while preparing for construction.˛
Key takeaways
- Architecture Drawing serves as the foundation for the process of construction. Gaining knowledge regarding the same would keep you in good stead for the process that follows.
- Each component of Architecture Drawing provides clarity on different aspects of a structure. Hence, each component needs to be assigned equal weightage.
- Getting started in this field seems like a daunting task at first, but self-practice and ample software options to choose from will help you in learning the ropes.
We hope this blog was informative. If so, please share your views in the comments below. Click here to reach out to us for more information. We would be happy to assist you with your queries.
Liked this blog? Read next: An overview of DBMS architecture
FAQs
Q1. Are there other tools that could help me get started with my journey into Architecture Drawing?
Answer: Sure! You could make use of the creative liberty that modern-day devices such as the iPad offer. Basic digital art software found on these devices can be a great starting point in these fields. Our recommended app as a starting point is “Procreate”, which is available on the iPad’s App Store.
Q2. How expensive is it to access software such as the ones listed above?
Answer: Most of these software such as AutoCAD provide 1-year educational access to its services free of cost! Using the software for commercial purposes would require cash outlay on your end.
Q3. Since when have architectural drawings been in use?
Answer: Ever since the early days of civilization, this practice has been followed. Maybe not as sophisticated as today with the use of high-tech software, but even in the early days, architects found themselves drawing their idea of the structures out before proceeding to construction.






