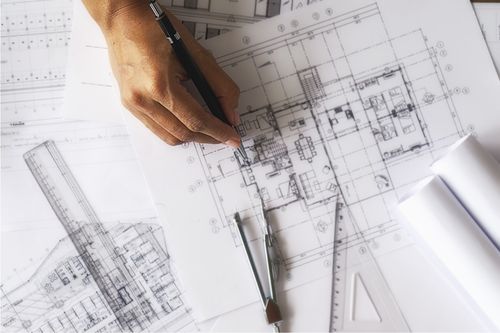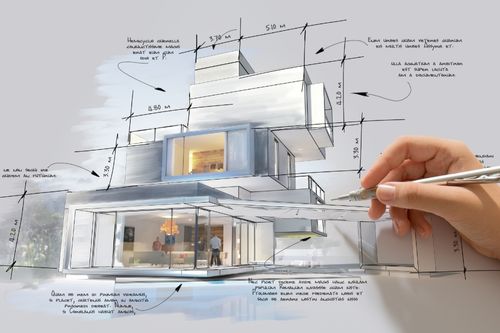Table of Contents
“Recognizing the need is the primary condition for design,” said Charles Eames. Aside from external environmental conditions and influencing factors, the design of any building or house depends on the lifestyle of the people there. Architectural design synthesizes various studies such as climate and weather, geography, anthropometry, material knowledge, and technology.
What is architectural design?

Architectural design is a discipline that focuses on covering and meeting the needs and demands of creating living spaces through the use of specific tools and, most importantly, creativity. As a result, despite the widespread belief that architecture is solely a technological endeavor, the goal is to combine the technical and the aesthetic aspects.
Similarly, it combines design, the creative process, and architecture based on creating and presenting technical solutions. By combining both disciplines, architectural design pursues works’ values and formal qualities through spatial experiences. One can generally associate it with project drawings, sketches, or outlines, which is one of its fundamental foundations.
Five stages of the architectural design process
Here are the five stages of the architectural design process-
Pre-design
The first goal is to meet with a client and determine the overall project vision and goals. Some key areas to discuss when planning a project are scope, features, purpose, and functionality, whether the industry is residential, healthcare, industrial, or hospitality.
It involves
- Client consultation
- Existing conditions survey and documentation
- Photographs
- Measurements
- Compile existing drawings, if any
- Prepare high-level base drawings
- Statement of probable build/construction cost
- Programming space and use
- Code review
Schematic designs
During this phase, they create a series of rough sketches/drawings to illustrate the design’s basic concepts. During this stage, preliminary local compliance and regulations research is also completed.
At the end of this phase, you get
- All-level floor plans with generic openings and plumbing fixtures
- Exterior elevations of buildings with representative openings and finishes
- Building cross-section
- Typical wall section
Design development
Design development takes the results of the schematic design phase. It expands on them. Finalizing the design and specifying items such as materials, window and door locations, and general structural details are all part of this phase.
At the end of this phase, you get
- Floor plans with suggested design openings and plumbing fixtures
- Dimensions in total
- Dimensions of the structural grid
- Dimensions of interior walls
- Exterior elevations with suggested design openings and finishes
- Additional construction sections
- Wall sections under all normal conditions
- Typical exact details
- Additional information to serve as a foundation for designing products
Construction design
We now have a completed design. We can start working on the construction drawings/blueprints, notes, and technical specifications needed for bidding, construction, and permit applications. Construction contractors will use these detailed drawings.
The phase will deliver
- Fully annotated floor plans
- All measurements
- Identification of the room, wall, door, and window
- Indicators for sections and details
- General and specific notes
- Exterior elevations with detailed annotations
- All required building sections for construction
- Sections of walls in all conditions
- Completely annotated details
- Plans, components, and notes on structural elements
- Plans, schedules, details, and notes for plumbing
- HVAC plans, programs, specifications, and notes
- Plans, schedules, details, and notes for electrical power and lighting
Construction
During this phase, they will construct following the design intent. If there are changes, they will discuss them with the owner. It ensures changes are consistent with the owner’s vision. It is the final phase, and a project is ready for use/occupancy.
Architectural designs for houses

Historically, societies have developed distinct architectural styles reflecting local cultural, geographic, and economic forces. The advancement of architectural styles provides a dynamic illustration of human history, and recognizing different types is a critical skill for any architecture student. Here are some famous architectural home styles.
Neoclassical architecture
The Neoclassical style reflects Greek and Roman architecture, with proper proportions and classic beauty. They designed government buildings and universities using the Neoclassical concept in the early twentieth century. This style exudes wealth. Thomas Jefferson’s Monticello in Virginia is the most well-known example.
Asian architecture
Though it has been Westernized, oriental design is rooted in Chinese architecture. Other Asian countries adapted certain design elements from Chinese culture to create different Asian styles. One can distinguish most of its types by a curved roof extending far beyond the exterior walls and frequently framed by beautiful landscaping.
Tudor
The Tudor style originated in England and is one of the most recognizable home styles. Tudors were primarily built in established neighborhoods during the first half of the twentieth century and are best known for their steeply pitched, multi-gabled roofs and decorative half-timber framing. Because of the steep-pitched roofs’ suitability for rainy and snowy climates, one can find many homes in the Midwest and the East Coast.
Victorian
Victorian architecture emerged during Queen Victoria’s reign between 1830 and 1910 and includes sub-styles such as Gothic revival, Italianate, Second Empire, Queen Anne, stick style, Romanesque style, and shingle style. Victorian homes are more complex in design, with ornate trim, bright colors, large porches, asymmetrical shapes, and intricate details.
Key takeaways
- A home is your go-to place after a day of work. Your house needs to be the best, so the architect puts effort into the architectural design.
- The environment you build is a diverse architectural work of art with overlapping styles and movements that have frequently traveled worldwide, adapting to different climates, landscapes, and cultural needs.
- Every building is designed with specific functions and purposes in mind. The external aesthetics of a building are critical in determining its role. The structure’s internal planning and exterior aesthetics must follow the structure’s function.
Did you find this blog informative? Please let us know your thoughts and views in the comments below. Click here to contact us for more information on architectural designs. We would be happy to assist you with your queries.
Liked this blog? Read next: Top design colleges abroad
FAQs
Q1. What is architecture interior design?
Answer- Interior architecture is redesigning an existing interior space sensitively and innovatively while preserving its historical value. Interior architecture considers interior spaces’ functionality and material construction in addition to aesthetic design.
Q2. Why is design thinking in architecture critical?
Answer- Design thinking is one of the many tools available to architecture students. Adopting it allows you to think in a genuinely transdisciplinary framework. Empathy and understanding the user’s needs become a substantial part of the process that one must address with design thinking.
Q3. Why is architectural design important in software engineering?
Answer- The primary goal of the architecture is to identify requirements that affect the application’s structure. A well-planned architecture mitigates the business risks associated with developing a technical solution and serves as a link between business and technical requirements.







